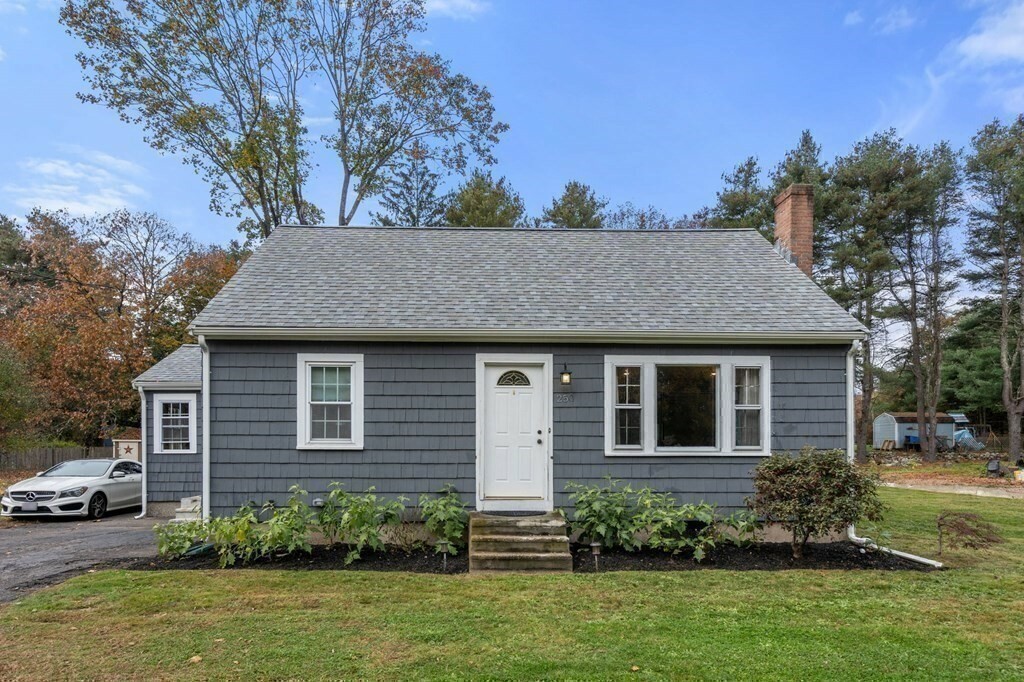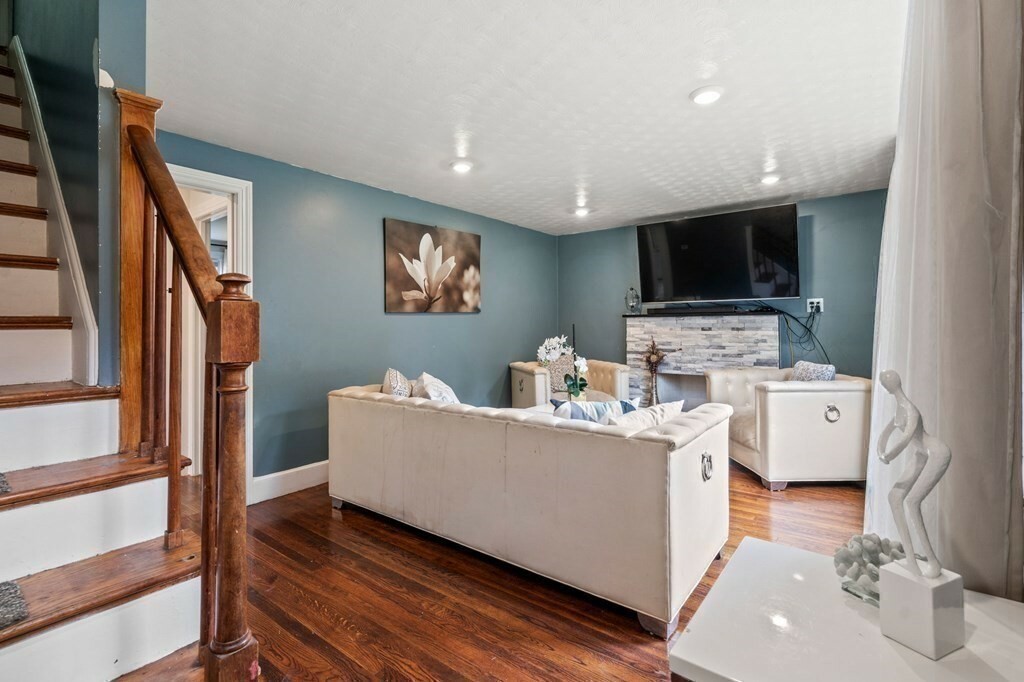


Listing Courtesy of: MLS PIN / Coldwell Banker Realty / Kiky Papadopoulos
250 Mechanic St Foxboro, MA 02035
Sold (138 Days)
$540,000
MLS #:
73178309
73178309
Taxes
$5,373(2023)
$5,373(2023)
Lot Size
0.35 acres
0.35 acres
Type
Single-Family Home
Single-Family Home
Year Built
1956
1956
Style
Cape
Cape
County
Norfolk County
Norfolk County
Listed By
Kiky Papadopoulos, Coldwell Banker Realty
Bought with
Ivanka Roberts
Ivanka Roberts
Source
MLS PIN
Last checked Apr 5 2025 at 6:40 PM GMT+0000
MLS PIN
Last checked Apr 5 2025 at 6:40 PM GMT+0000
Bathroom Details
Interior Features
- Range
- Refrigerator
- Dryer
- Washer
- Dishwasher
- Microwave
- Gas Water Heater
- Laundry: Gas Dryer Hookup
- Range Hood
Lot Information
- Corner Lot
Property Features
- Fireplace: 1
- Foundation: Concrete Perimeter
Heating and Cooling
- Natural Gas
- Baseboard
- Window Unit(s)
Basement Information
- Partial
Flooring
- Tile
- Hardwood
Utility Information
- Utilities: For Gas Range, For Gas Dryer
- Sewer: Private Sewer
School Information
- Elementary School: Igo & Burrell
- Middle School: Ahearn Middle
- High School: Foborough High
Parking
- Paved
- Total: 5
Living Area
- 1,762 sqft
Disclaimer: The property listing data and information, or the Images, set forth herein wereprovided to MLS Property Information Network, Inc. from third party sources, including sellers, lessors, landlords and public records, and were compiled by MLS Property Information Network, Inc. The property listing data and information, and the Images, are for the personal, non commercial use of consumers having a good faith interest in purchasing, leasing or renting listed properties of the type displayed to them and may not be used for any purpose other than to identify prospective properties which such consumers may have a good faith interest in purchasing, leasing or renting. MLS Property Information Network, Inc. and its subscribers disclaim any and all representations and warranties as to the accuracy of the property listing data and information, or as to the accuracy of any of the Images, set forth herein. © 2025 MLS Property Information Network, Inc.. 4/5/25 11:40



Description